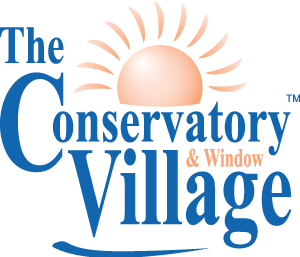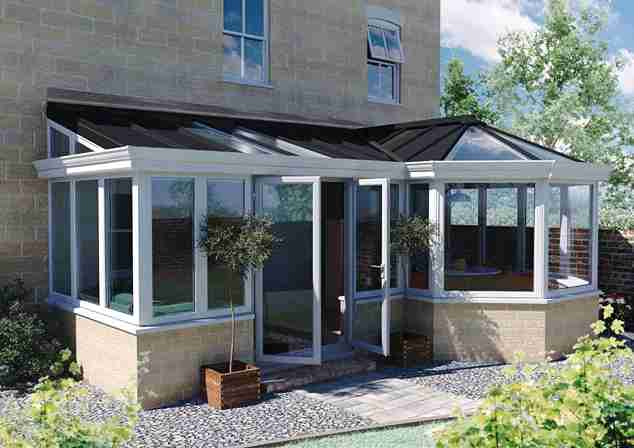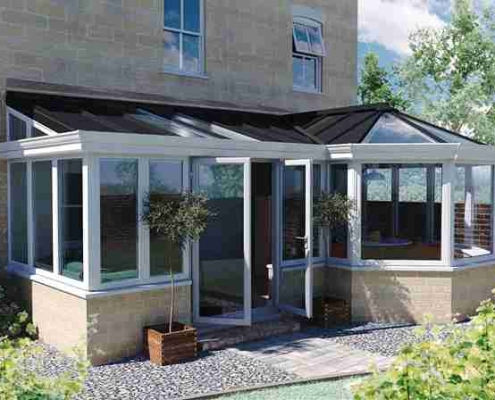Versatile P-Shaped Conservatories
This stunning P-shaped conservatory was custom built for Rebecca, a client who loves to cook. A beautiful conservatory combined with a kitchen extension was the perfect choice for Rebecca and her lifestyle needs. She chose a P-shaped conservatory in Rosewood to complement her existing windows and doors and was thrilled with the result.
What is a Typical P Shape?
The first question we ask a customer is “What are you going to use this extra room for”. The answers have been varied to “A place to sleep when my son comes home from Uni” to “I want to keep my rabbits in it”. I know what you’re thinking ;-).
Any way the reason for a “P” shape is to get two rooms of different sizes or to create a passageway from a door that is not suitable to have a full size conservatory in front of it. The other reason is “Style”.
Client Review
Rebecca told us, “I love to entertain friends and don’t like to miss out on the fun whilst I’m cooking, so a conservatory that combined a kitchen with somewhere for friends to relax was something I had dreamed of for a long time.
I chose a large P-
The result is a fabulous space where I can chat, cook and relax whist enjoying the beautiful views behind my home with friends and family.
Because my conservatory contains a kitchen, it fell within Building Regulations but my installer arranged all of this with my local council.
I now use the conservatory more than any other room in my house –




