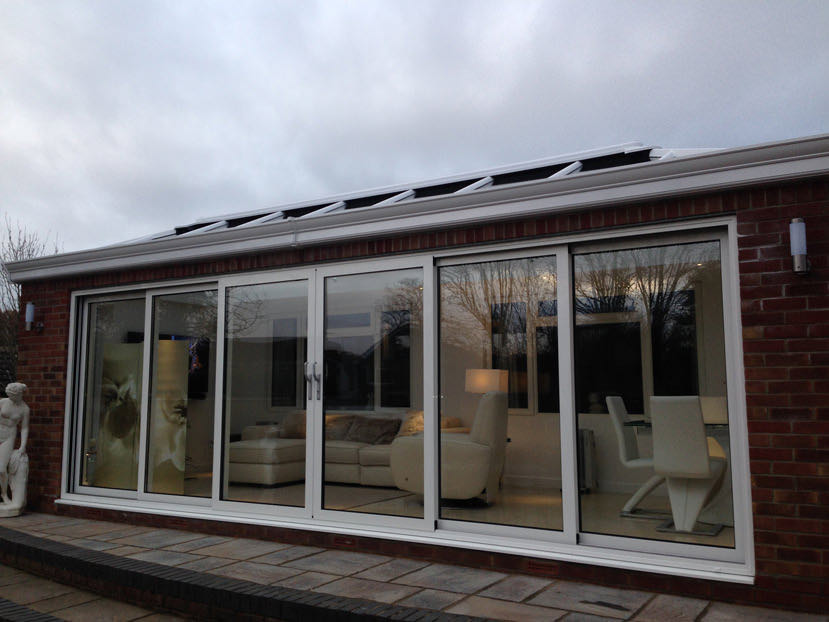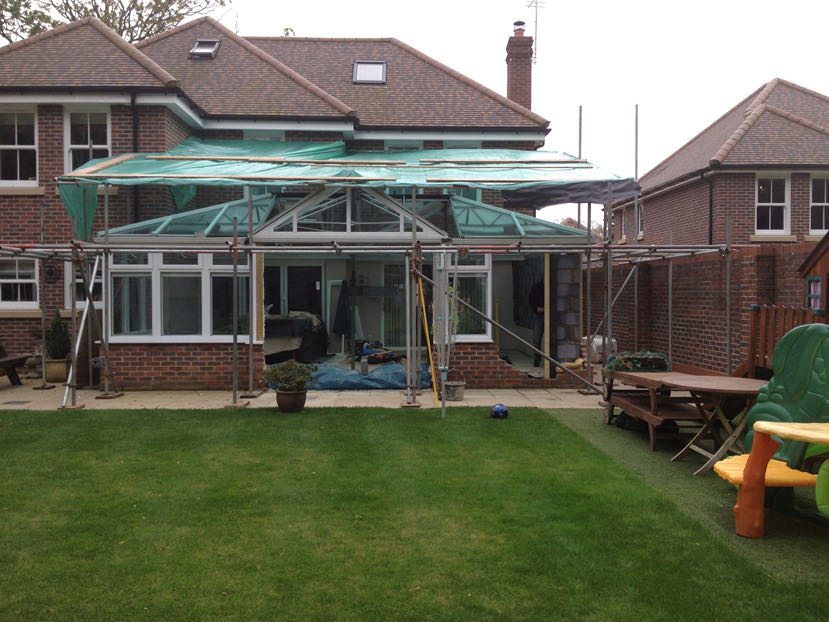Read our latest case studies to find out why our happy customers say that Ultraframe conservatories are the best from Conservatory Village.
Bespoke LivinRoom With 6 Way Sliding Patio Doors
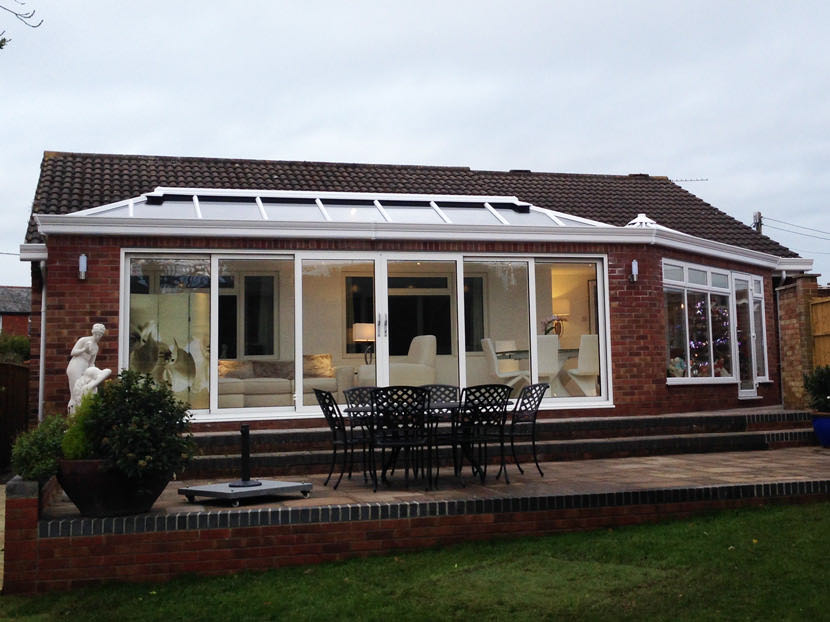
This Completely bespoke orangery was built as a multi-purpose living/dining area. With a custom built LivinRoof, tailor made 6-way sliding patio doors and a stunning new patio area to finish it off, this beautiful orangery ticks all the boxes.
Beautiful LivinRoof Conservatory Upgrade
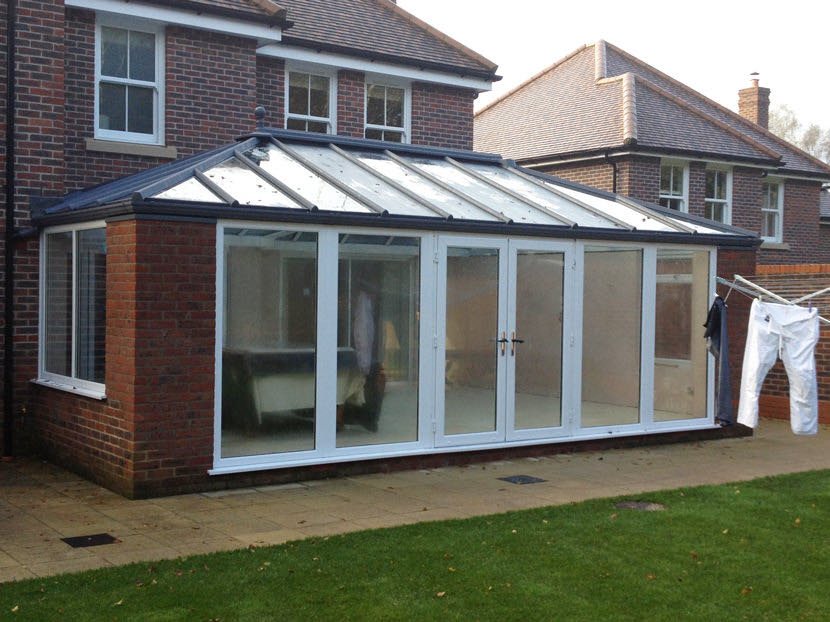
We built this T-shaped conservatory for the customer, but a little way down the line they decided they wanted to upgrade to a LivinRoom orangery. Therefore we installed corner pillars, removed the T extension and fitted a new LivinRoof to finish it off. The addition of the beautiful new roof compliments not only the aesthetics but also the thermal efficiency of the orangery, while the new corner pillars add that extra level of privacy.
P-Shaped Conservatory Great for Entertaining in Ringwood
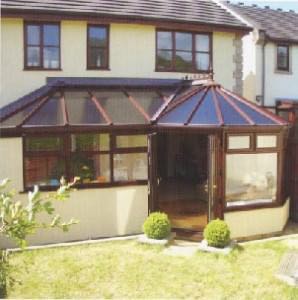
With her love for cooking, a conservatory combined with a kitchen extension was the perfect choice for Rebecca. She chose a P-
Rebecca told us, “I love to entertain friends and don’t like to miss out on the fun whilst I’m cooking, so a conservatory that combined a kitchen with somewhere for friends to relax was something I had dreamed of for a long time. I chose a large P-
Because my conservatory contains a kitchen, it fell within Building Regulations but my installer arranged all of this with my local council. I now use the conservatory more than any other room in my house –
Lean-To Conservatory For a Family in Southampton
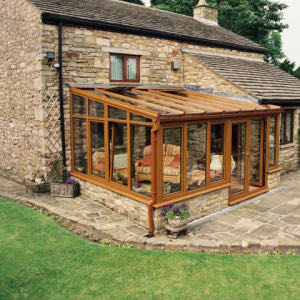 With a growing family, Dave Denton and his wife Gill wanted to extend their family living space to make a comfortable room where they could enjoy the garden with their young daughter. They both felt that the clean lines of a Mediterranean style conservatory would complement their new build home but also wanted something that little bit different.
With a growing family, Dave Denton and his wife Gill wanted to extend their family living space to make a comfortable room where they could enjoy the garden with their young daughter. They both felt that the clean lines of a Mediterranean style conservatory would complement their new build home but also wanted something that little bit different.
The Elevation Plus roof was the ideal choice with its contemporary appearance and unique ‘hipped’ wings, which allow more light into the conservatory. The 3.5m x 3.5m conservatory leading from their lounge room has become a much loved and well-
Gill commented, “The conservatory has made such a huge difference to the way we use the downstairs of our home. We now enjoy our garden all year round as opposed to just in Summer –
The pitch of a lean-
Conservatory Case Study
Mark Hanson, marketing manager at Ultraframe, interviews a customer about the impact their new conservatory has had on their life.

